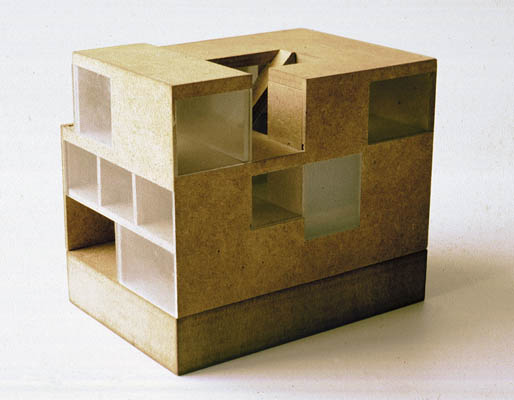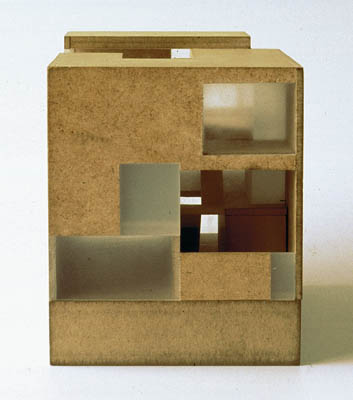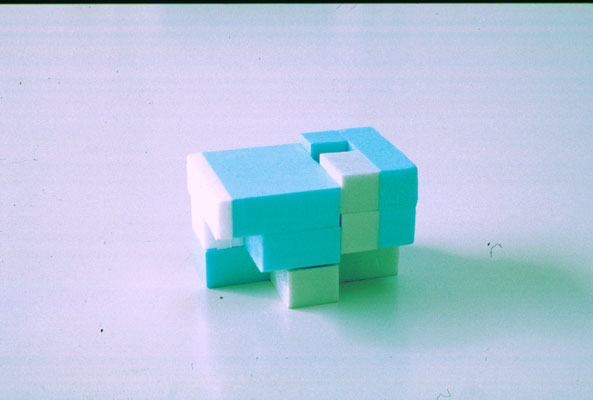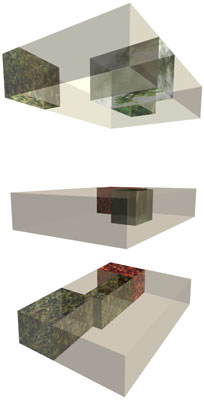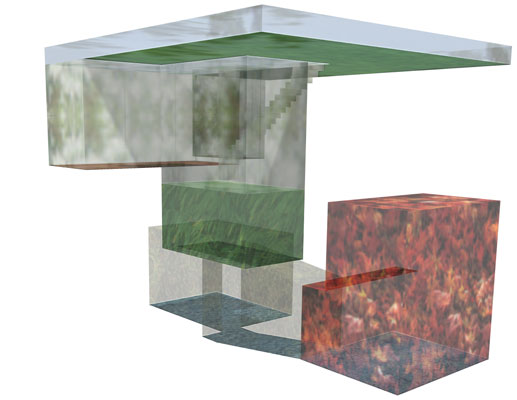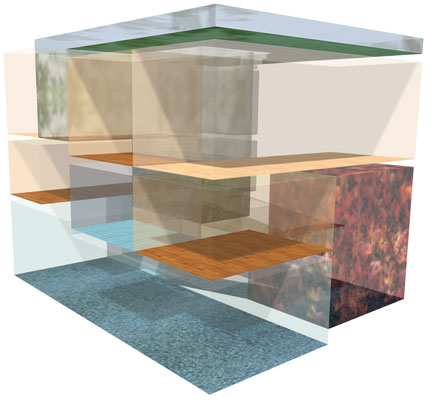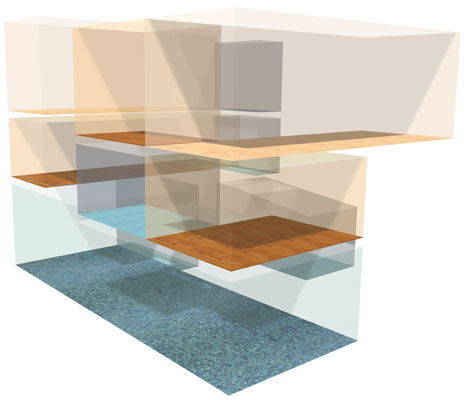0016 Finsterwalde I
Finsterwalde, 1997 / b&k+ Arno Brandlhuber & Bernd Kniess + Jörg Lammers; Markus Emde, Ann Lüdecke
Wohnhaus für einen privaten Bauherren am zentralen Platz von Finsterwalde. Trotz 100%iger Überbauung des Grundstücks integriert der Entwurf ein der Typologie des freistehenden Wohnhauses angemessenes Grünvolumen. /
House for a private client at the central square in Finsterwalde. Despite the fact that the property was 100% rebuilt, the design integrates a green volume that is suited to the typology of the single-family house.
