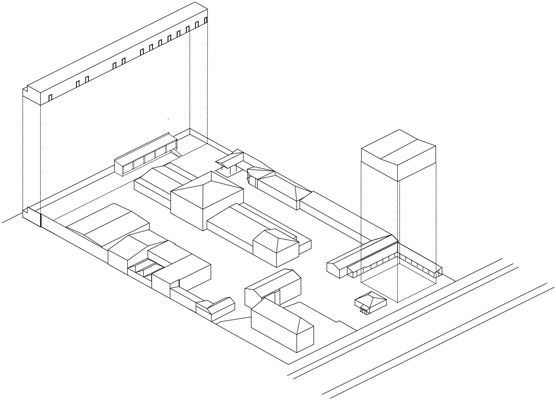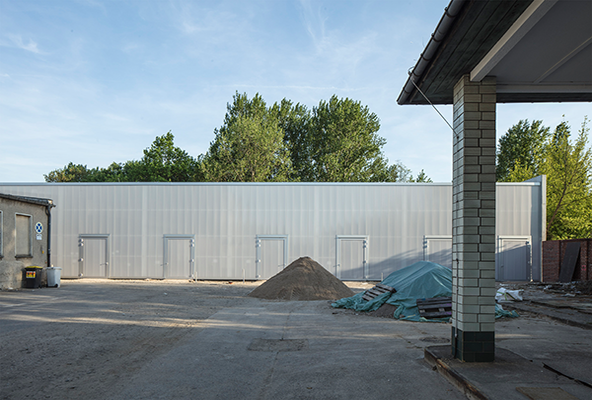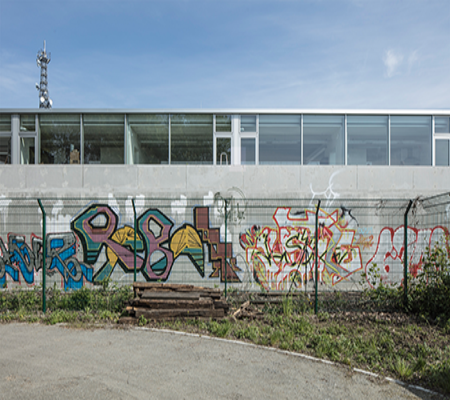Berlin, 2015-, Brandlhuber+ Emde, Burlon & Muck Petzet; Anne Grosset-Brun, Olaf Grawert, Pia Prantl, Maria Hudl, Duy An Tran, Anna Wisborg
With the reunification of Berlin, the chauffeur service facilities for GDR officials – Fahrbereitschaft – fell into disuse. Located in Berlin-Lichtenberg, the site encompasses thirteen historic buildings, reminiscent of the San Gimignano towers. They including numerous garages, car workshops, a petrol station and also a casino with a ballroom and other cultural facilities. The clients, conceptual art collectors and progenitors of the Haubrok Foundation, were determined to develop the large area whilst preserving the existing fabric. The concept thus envisages a mixed-use complex – juxtaposing production with art – aimed at reusing the existing structures and creating a coherent plan for new functions within the ensemble. Two buildings are added to the site. One, a 108 meter-long pavilion that tracks the existing footprint on the southern border of the plot. The stell structure, clad with multi-layer polycarbonate panels, creates a backdrop using the entire length – from west to east – of the plot. It is visible from every point of the site and is perceived as a somewhat two-dimensional layer that frames the existing ensemble. The building is used commercially for ateliers, workshops and offices, each one occupying one to three units in accordance with the construction grid, which allows individualized interior fittings. Each unit has a gallery level that provides access to the three meter deep south-facing maintenance terrace.
In 2018, a new square building for art storage will be constructed on the front side of the plot, again tracking the existing footprint. The design utilize prefab industrial elements, a concept that was first tested with the standard+ projects in Cologne – Cramer, Wentzsche and Doenges – and is continued with the 108 meter long workshop space. The northern part of the roof is peeled back to create a half-pitched which feeds natural light into the space. The loads are carried through the steel structure, which is filled in with brickwork for climatic reasons, while the external skin of multi-layered polycarbonate refers back to the strip building at the southern end of the site. All exterior walls have the same length and are aligned with the axis of the main street adjacent to the plot. The four interior walls, in a cross shape arrangement, also have the same length, but follow the cardinal directions instead of the urban grid. This means that the interior walls do not meet the exterior walls perpendicularly and instead are on a slight angle, which creates four slightly different spaces for the stored art work and permits a flexible organization.


